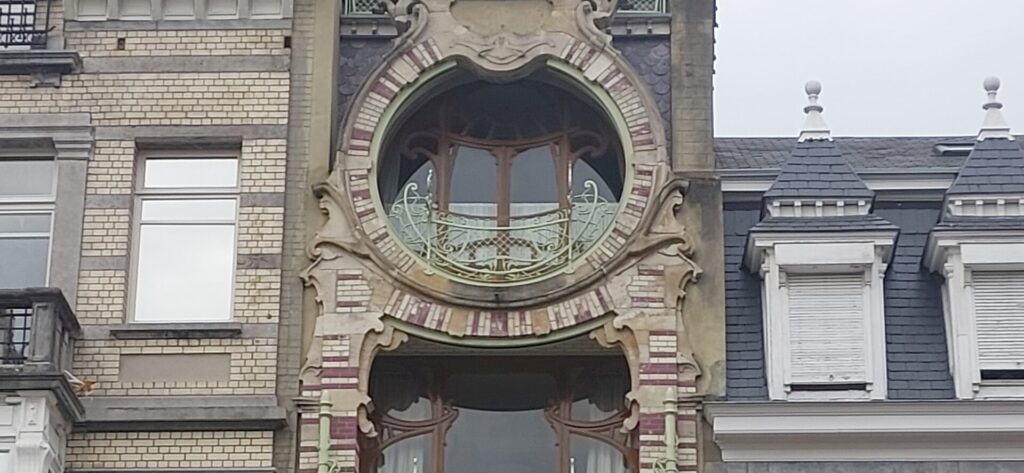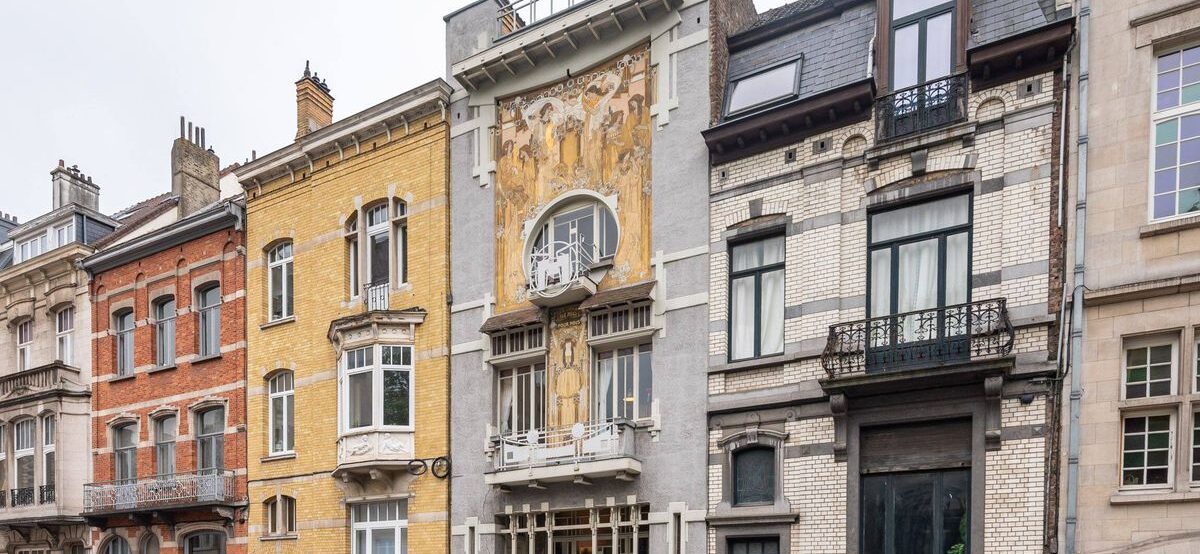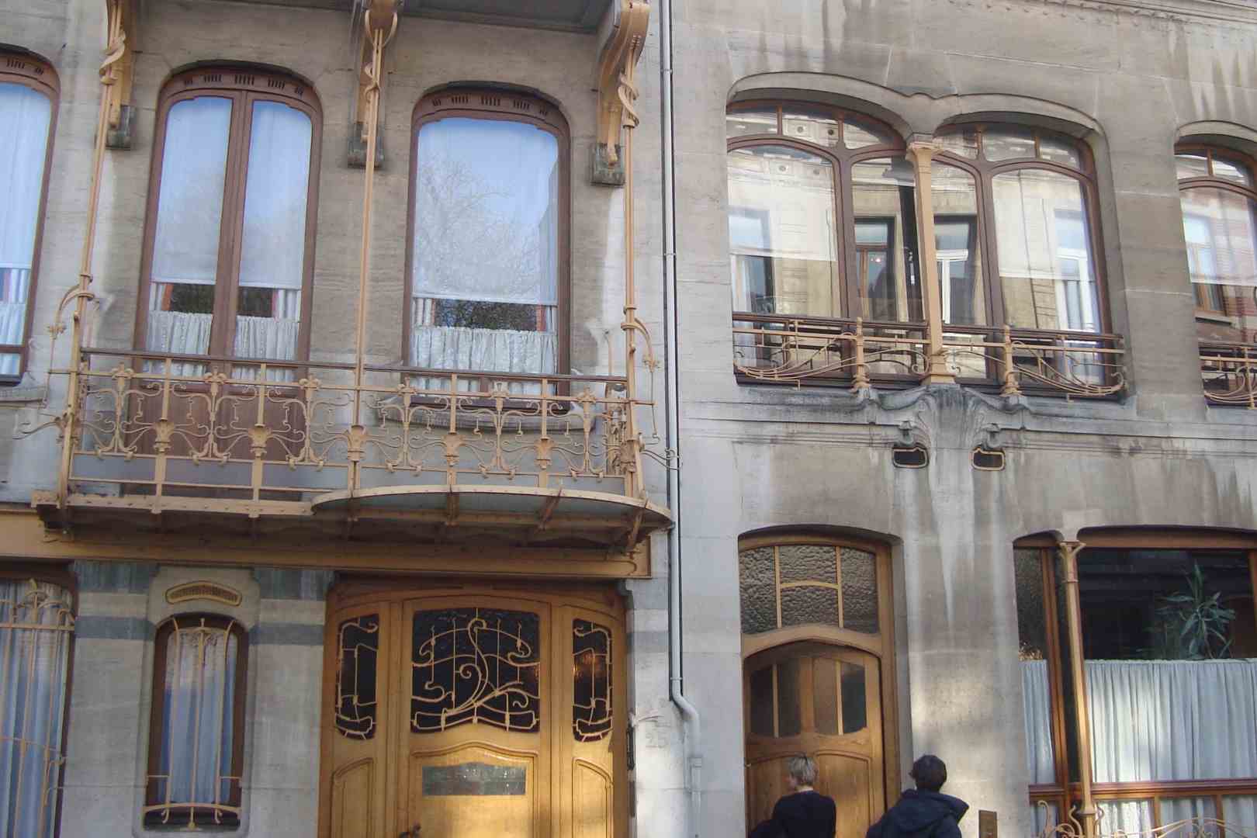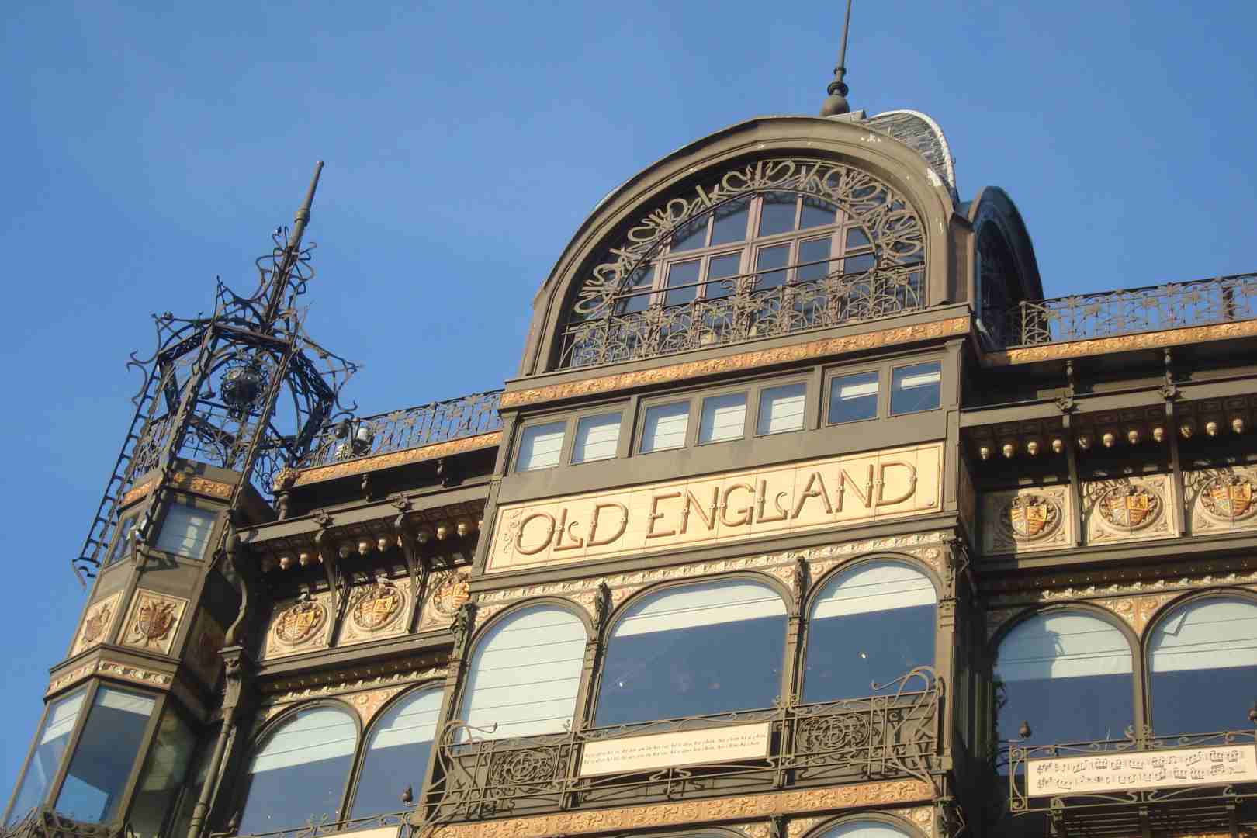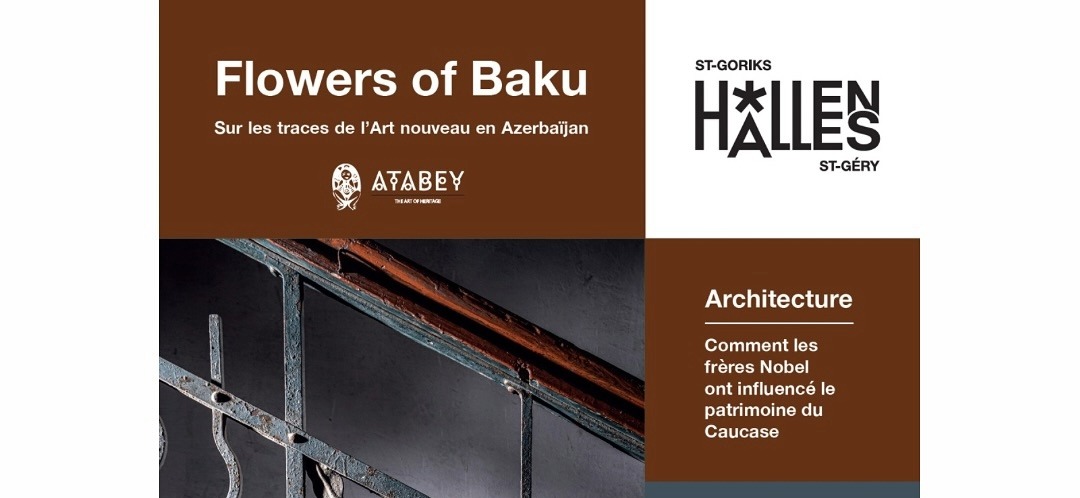In an exceptional offering to the luxury real estate market, one of the most beautiful and flamboyant examples of Art Nouveau heritage in Belgium—the Saint-Cyr House—has been officially listed for sale today Wednesday, October 15, 2025. The townhouse, located at 11, Square Ambiorix in Brussels’ prestigious Squares Quarter, adjacent to the European District, is seeking a new custodian for its rich history and stunning design. The sale is being managed by Christie’s International Real Estate, a global agent specializing in luxury properties, confirming the home’s status as a world-class architectural gem. The asking price for this residential monument is set at €1.9 million, a significant valuation reflecting its artistic and historic value.
The Saint-Cyr House, often described as the most extravagant example of Brussels Art Nouveau, was constructed between 1901 and 1903. Its architect was Gustave Strauven, a talented former assistant designer to the great Victor Horta, who executed this masterwork at the remarkably young age of just 21. The house was commissioned as a private residence for the painter and decorator George Léonard de Saint-Cyr. The building’s design is an unforgettable paradox: while the façade is overwhelmingly ornate and spectacularly detailed, the structure itself is strikingly narrow, measuring only 4 metres (13 ft) wide. Strauven maximized the vertical space with elaborate architectural inventions, creating a lavish exterior that is widely considered his most important solo creation. The house is listed as part of Brussels’ architectural heritage.
This flamboyant style, dubbed “Art Nouveau-Baroque,” features an abundant and lush use of glass and ironwork adorned with geometric motifs and ornate balustrades at each of the five floors. The wrought iron mimics vegetation, with decorative elements occupying virtually all the available space. While today celebrated, the design was once controversial; as late as 1967, official city bodies criticized it for lacking artistic unity, with the Royal Commission for Monuments and Sites later calling it a “tumultuous work… which reminds one more of a theatre set.”
Despite its turbulent critical past, the building has always been coveted. Following its sale by the painter in 1909, its owners included a pawnbroker and the dancer Chamie Lee, who acquired it in the 1950s and transformed the ground floor into a dance hall for her classes. The house was later left vacant from 2002 until the current owners purchased it 12 years ago. They orchestrated an extensive and meticulous restoration led by architect Francis Metzger (MA²), which successfully restored the home’s original splendour between 2008 and 2019. The interior now offers 436 m² of sophisticated living space, featuring three bedrooms, three bathrooms, and two kitchens, along with a panoramic terrace that floods the home with natural light, thanks to the artfully designed glass and metalwork.
You can see all pictures from the inside of the building in the following link: Christies International Real Estate – Belgium.
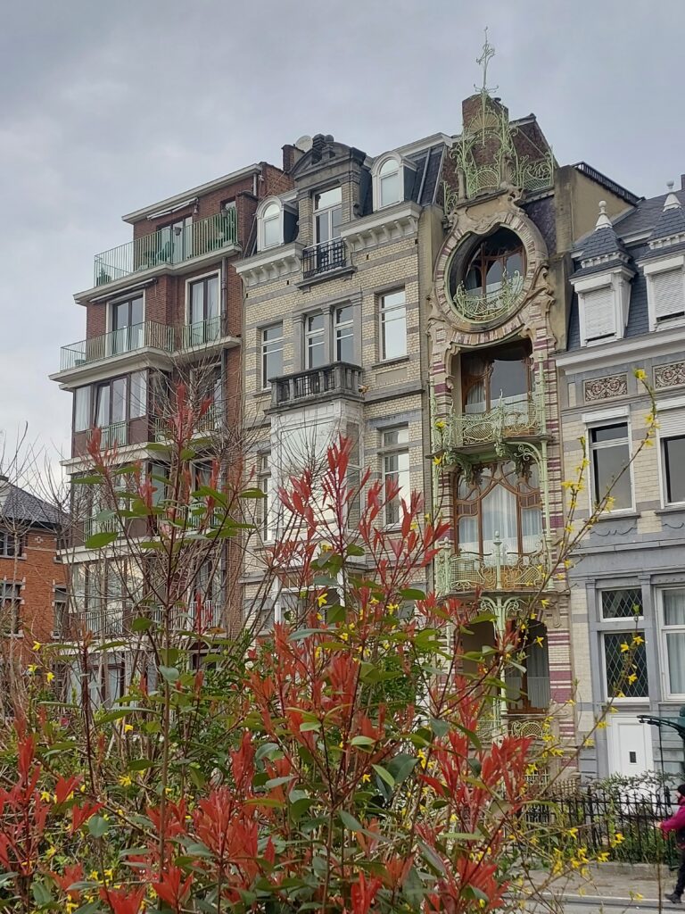
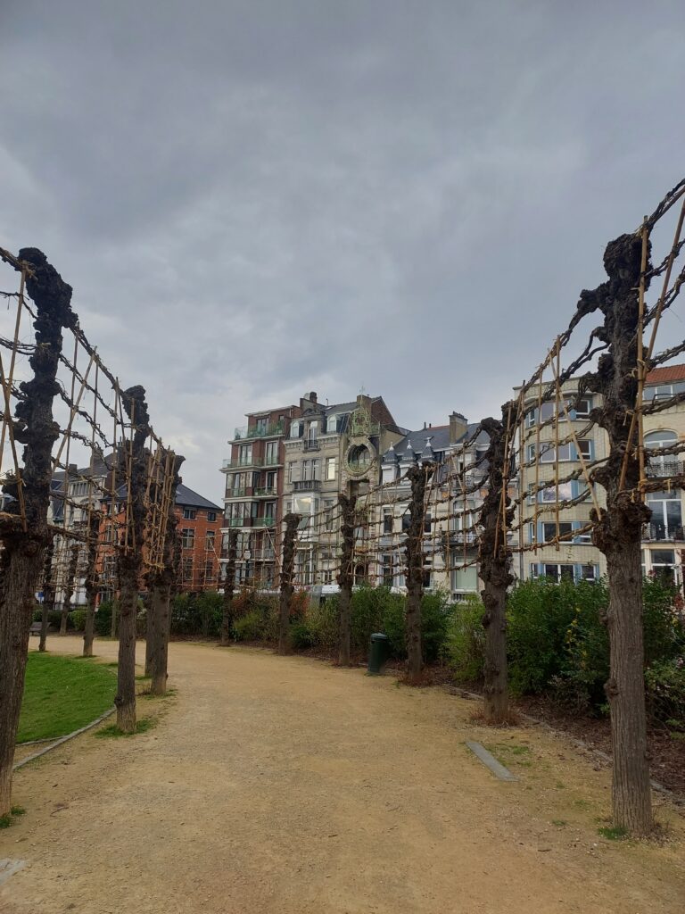
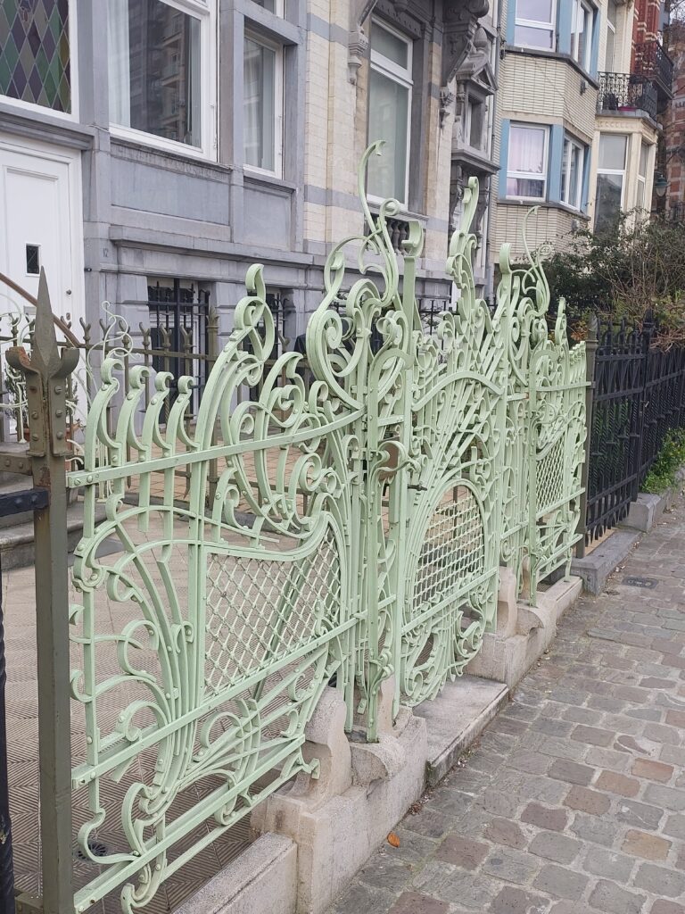
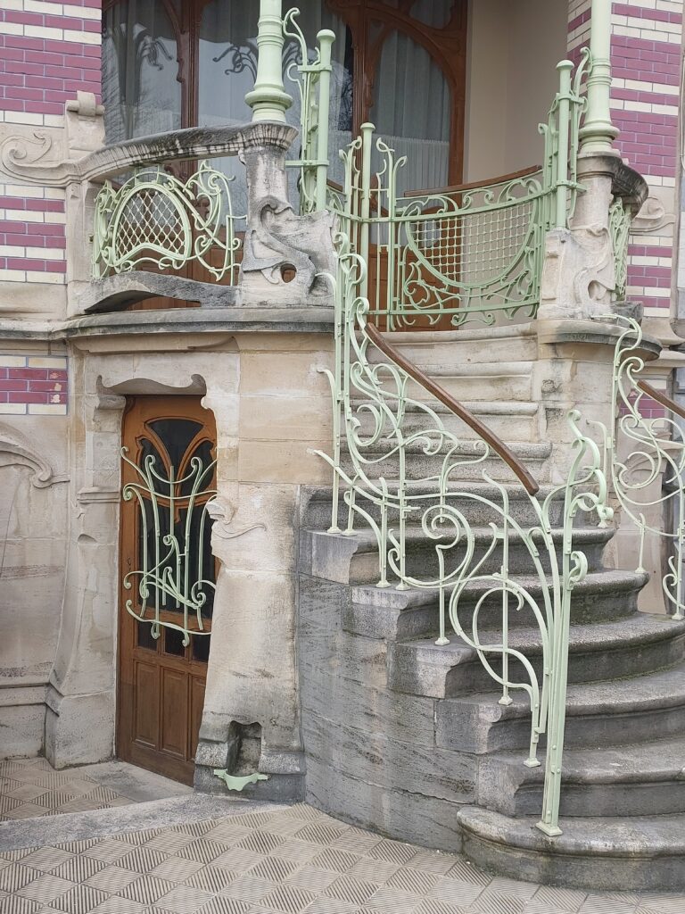
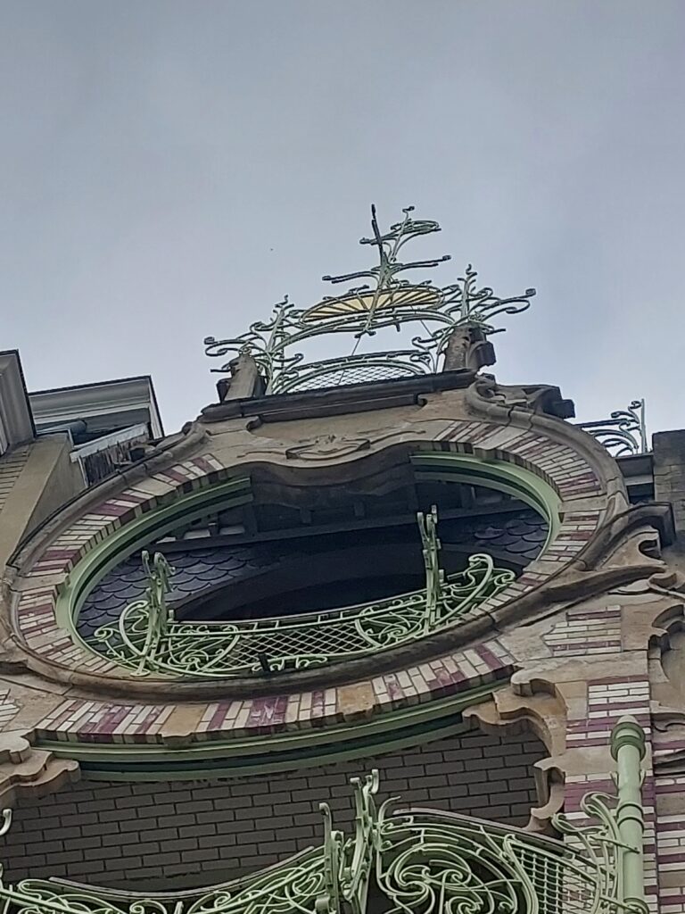
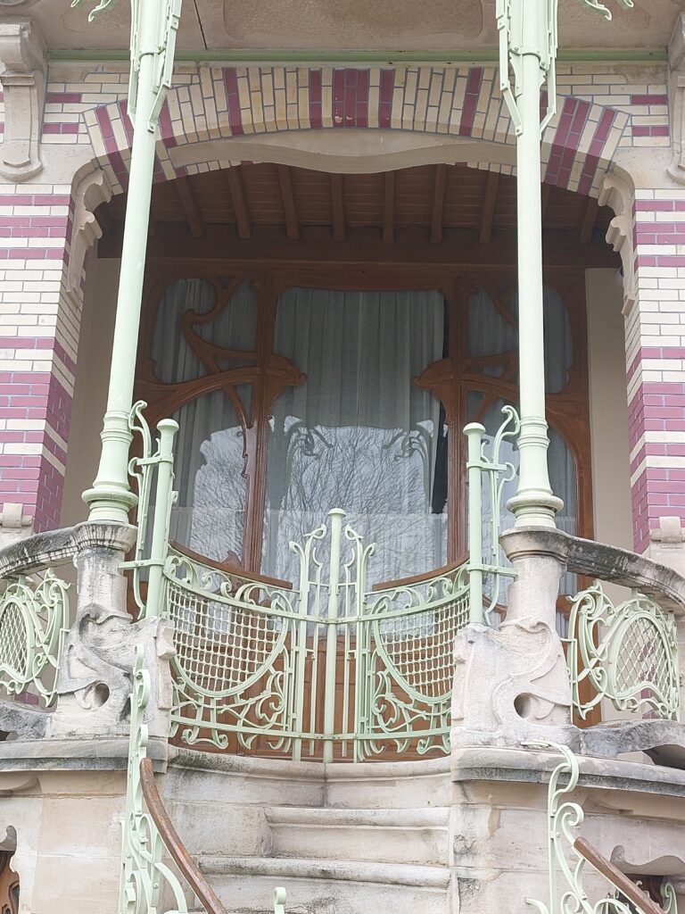
The restored property successfully combines its architectural heritage with contemporary comfort, being a real house museum, but habitable. Prospective buyers should know the property has been protected as a listed historic monument since 1988, meaning any future exterior work requires approval from the Brussels Heritage Administration. However, thanks to the thorough recent restoration, the next occupant will likely not face major renovation needs for the next 15 years. The current owners are selling due to other projects.
The sale is stirring excitement among the architectural community, with reports of at least two interested buyers. It is the hope of the community that the new owner will uphold the tradition of occasionally opening the house to the public, allowing this unique and indispensable piece of Brussels’ architectural history to be shared.
The restoration project was managed by the ma² – Metzger et Associés Architecture office , operating under the philosophy of returning to the pristine state to rediscover the lost heritage. Despite facing the challenge of little original graphic documentation , the team conducted extensive preliminary studies, including historical, stratigraphy, archaeological, and pathological analyses. These efforts successfully uncovered plenty of traces of the original scenery, enabling the reconstruction of the house’s original decoration almost in its entirety. In instances where the vestiges were too incomplete, a clearly identifiable interpretation was implemented.
The project involved a comprehensive three-year study followed by two years of construction work. The final result is a complete work where the original identity of Gustave Strauven has been “re-insufflated” by the careful and precious work of the craftsmen and workers dedicated to architectural heritage. This restoration was recognized with the European Award for Architectural Heritage Intervention (AADIPA) in Category A-2019.
The Saint Cyr House in Brussels, designed by architect Gustave Strauven , holds the distinction of having probably the most photographed facade in Belgium. This masterful work features an eclectic decoration which, sadly, lost the essential of its original identity over the years. The restoration was timely, allowing the Brussels public to rediscover Strauven’s almost extinct work during the Art Nouveau biennial.
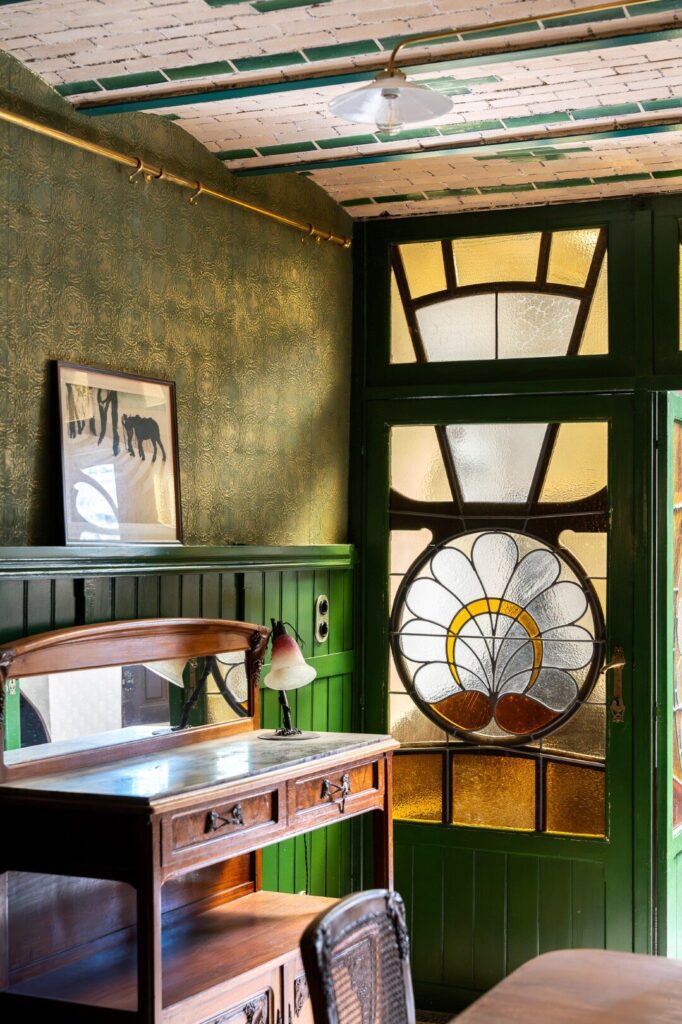
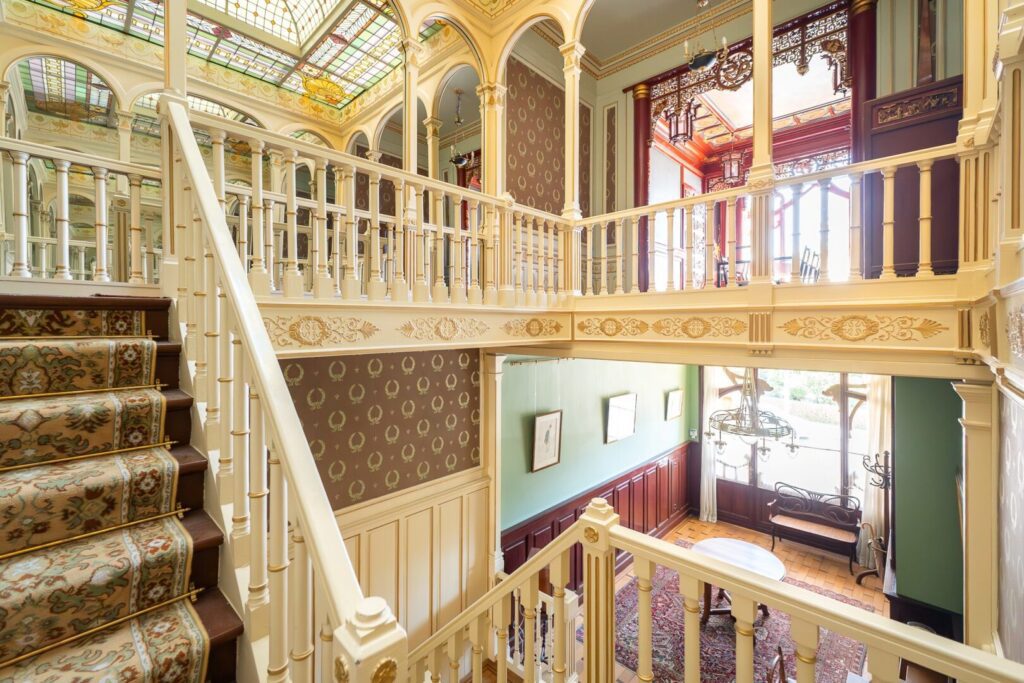
Situated on Square Ambiorix, this iconic 1903 townhouse, masterfully designed by Gustave Strauven, spans ± 436 m² across five levels. The property features three bedrooms, three bathrooms, a panoramic terrace, and exceptional architecture. Following a comprehensive restoration between 2008 and 2019, it seamlessly blends heritage charm with modern comfort.
The spectacular four-meter-wide façade, adorned with polychrome bricks and intricate floral ironwork, exemplifies the “Baroque Art Nouveau” style. Inside, the bel-étage welcomes you with an elegant hall leading to the main living room. The first floor hosts a dining room, originally a Chinese lounge, connected to a fully equipped kitchen featuring a La Cornue stove.
The second floor is dedicated to the master suite, comprising a 23 m² bedroom and a 17 m² bathroom. The third floor includes two bedrooms (14 m² and 13 m²), each with its own en-suite bathroom. On the fourth floor, a flexible space—ideal for an office or guest room—opens onto a spacious terrace with breathtaking views of Square Ambiorix. The semi-basement offers a secondary kitchen and a multifunctional area.
Architectural highlights include a staircase beneath a glass canopy and glazed walkways, ensuring bright, airy circulation throughout. The property also boasts exceptional ceiling heights, optimized volumes, and meticulous restoration.
In brief, we love this house, and we suggest you that for an exceptional look at one of Brussels’ finest Art Nouveau buildings, head to the Maison St. Cyr. This ornate, narrow house was designed by Belgian architect, Gustave Strauven, who worked for the father of Art Nouveau, Victor Horta, from the age of 18. The house was built between 1901 and 1903 as the residence of Georges de Saint-Cyr. In the neighbourhood, wander through the lovely Square Ambiorix, where you will find many other beautiful houses circling a vibrant city park.
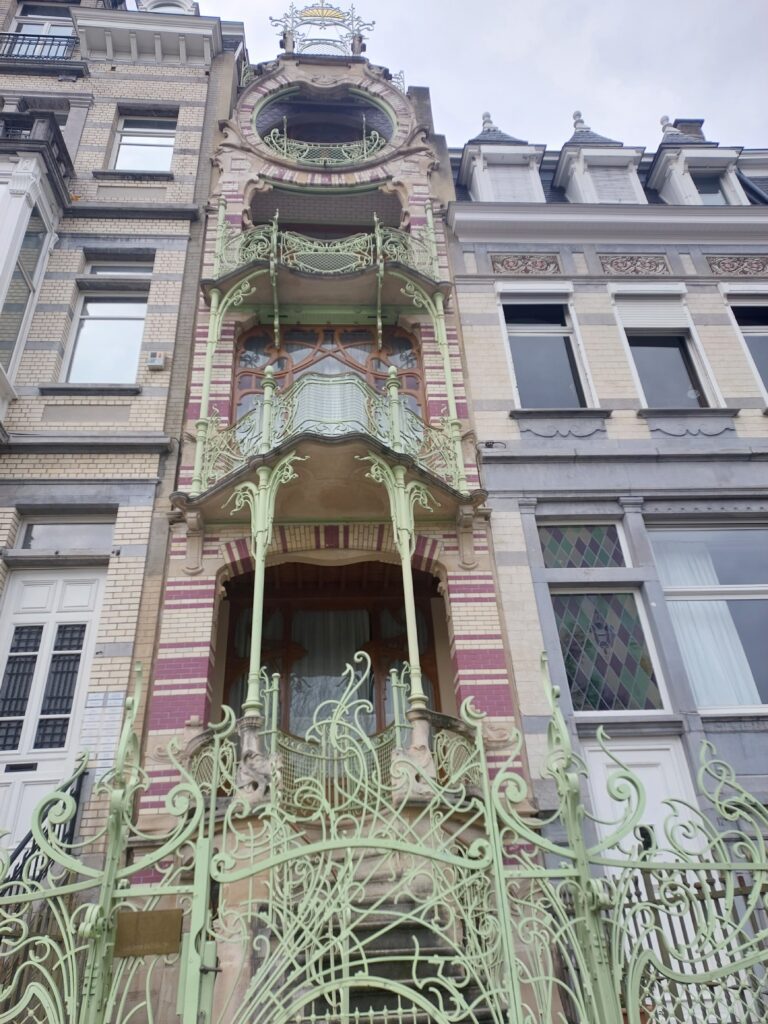
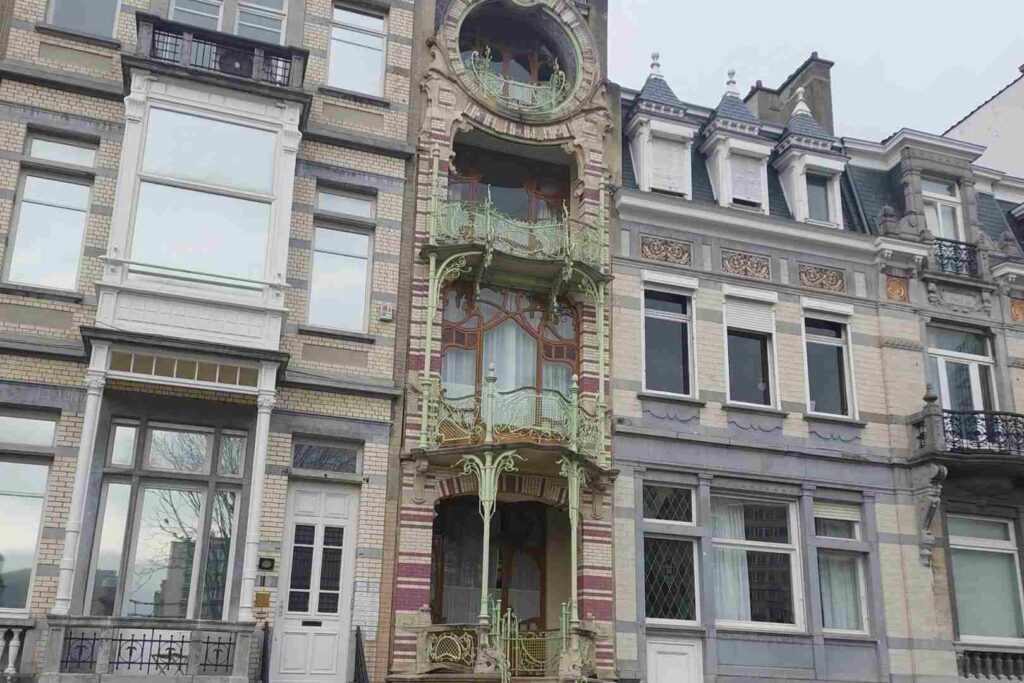
Other great buildings in the capital of Belgium are Hotel Solvay, Palais Stoclet or Maison Hannon. Also Maison Cauchie, pictured below, stands as a magnificent and unique testament to the Art Nouveau movement. Built between 1904 and 1905, this terraced house was the personal home and studio of its creator, the multi-talented architect, painter, and designer Paul Cauchie (1873-1952), and his wife, Lina Voet. Read more about this amazing building HERE.
To stay updated on all things Art Nouveau in Brussels—from exhibitions and events to new discoveries—be sure to visit our dedicated Brussels city page HERE. It’s the go-to resource for travelers and locals alike who want to dive deeper into the city’s cultural heartbeat. And 2025 is shaping up to be an especially exciting year, as Brussels will be celebrating the Art Deco Centenary, honoring 100 years of this bold and glamorous design movement. Learn more about this year-long celebration HERE. If you’re planning an event with a cultural dimension, whether a talk, walk, or exhibition, don’t hesitate to get in touch with us via the city page HERE—we’d love to help bring your ideas to life in one of Europe’s most inspiring cities.
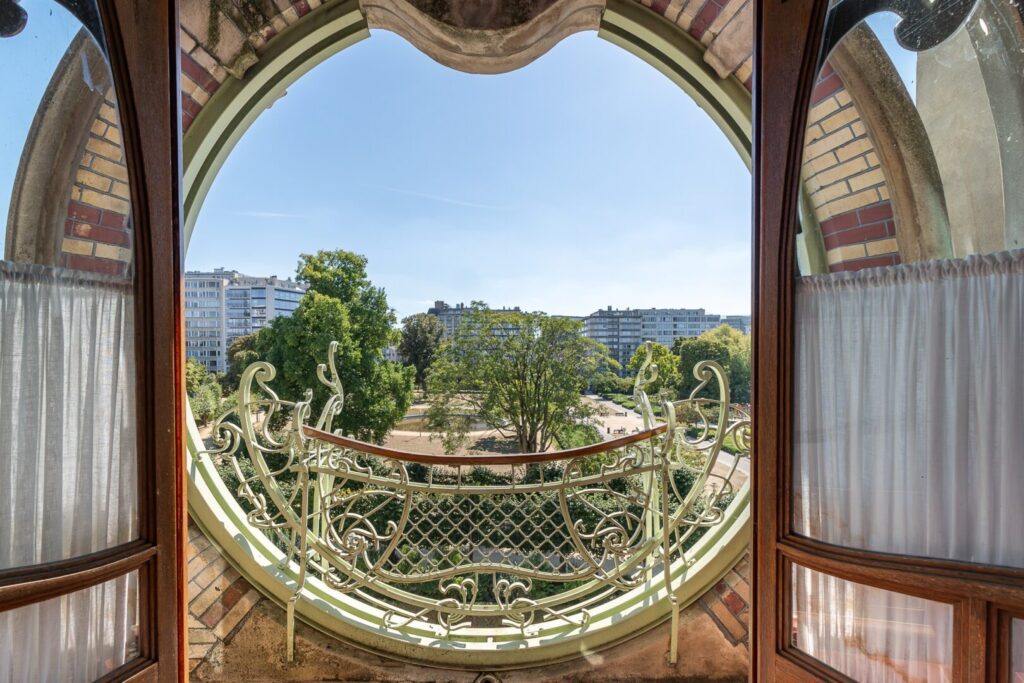
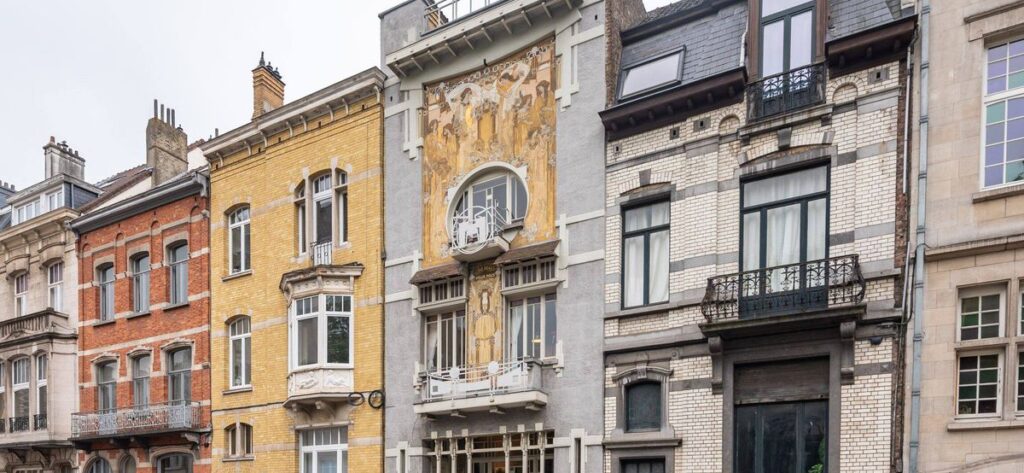
Our most popular private tour in Brussels often includes the view of the city, and in the past it included the interior visit to this unique house.

